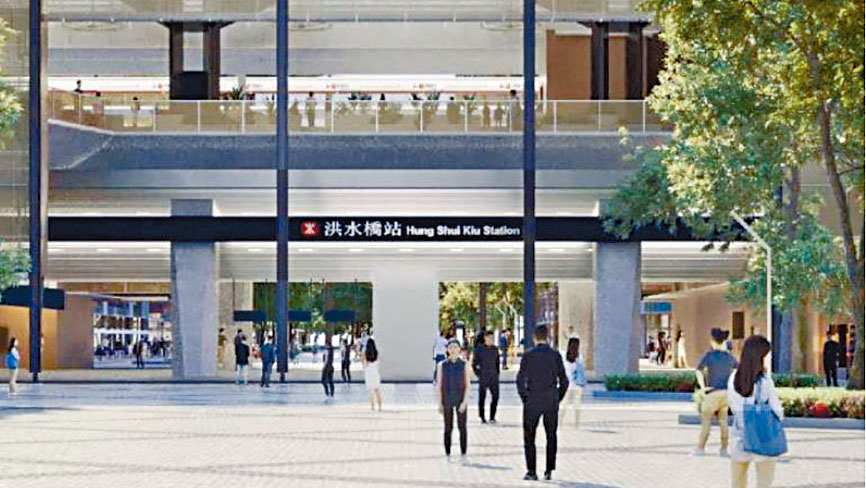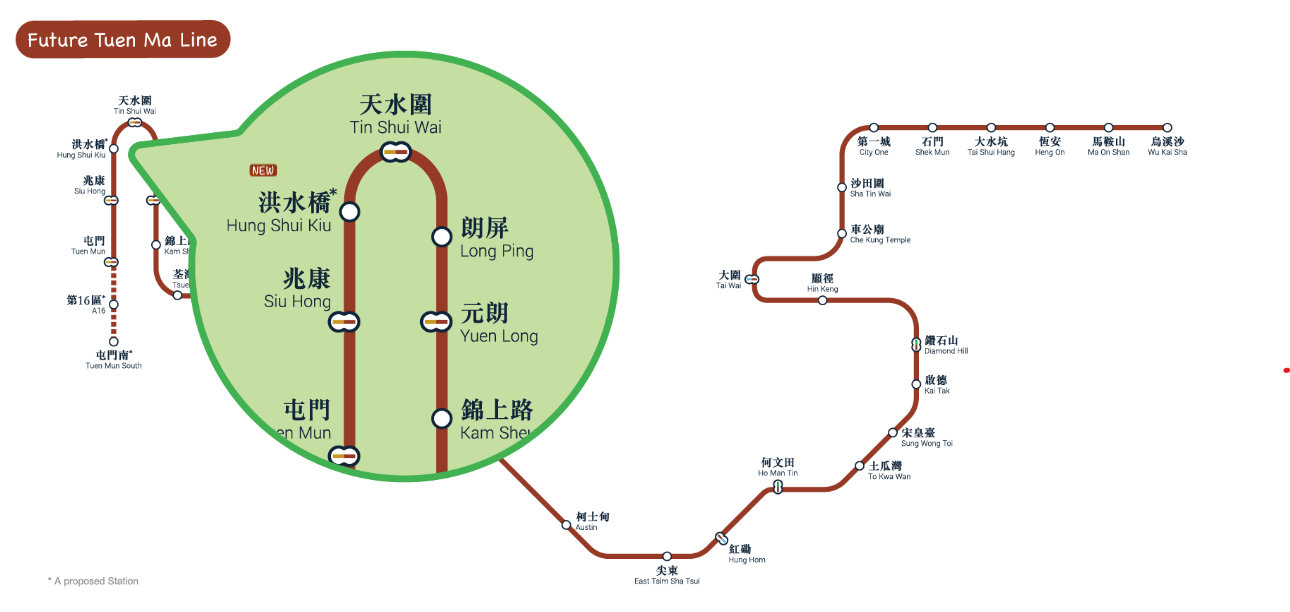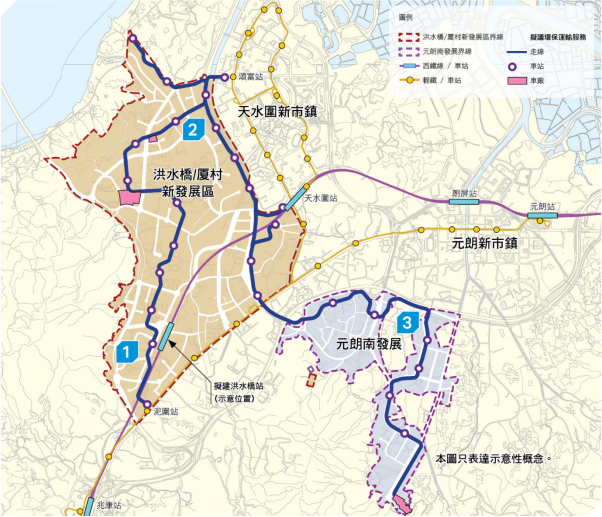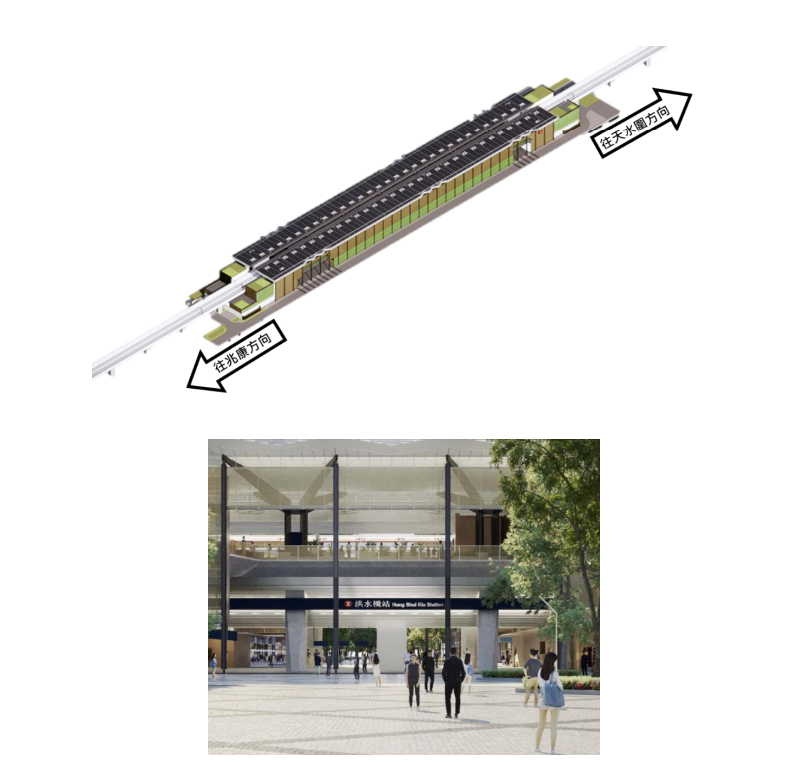Hung Shui Kiu Station (HSK)

Location: Hung Shui Kiu, HK, China
Area: 21,600 sqm
Client: Aurecon-WSP Joint Venture (MTR Corporation Limited)
Preliminary and Reference Design Stage: QUAD studio
QUAD studio Design Team: Charles Ho, Adrian Pang
QUAD, in collaboration with MAKE and as core sub-consultant of AWJV (Aurecon WSP Joint Venture) has progressed from Preliminary Design to Reference Design stage and continues our leading role in detailed station planning, architecture and landscape for HSK (Hung Shui Kiu) project.


HSK is a new station situated in the operating Tuen Ma Line between Siu Hong and Tin Shui Wai. Being strategically situated in the heart of the Hung Shui Kiu/ Ha Tsuen NDA, HSK Station will play a key part to energies our Northern Metropolis Development Strategy. Lots of Green and Sustainable design elements has been achieved during different design stages and this environmentally friendly station will be opened in 2030.

HSK is envisaged as an above-ground two-level station with entrances in connection with future Regional Plaza and nearby developments. To align with HK government vision to achieve Zero-carbon Emission before 2050, HSK is designed to be natural ventilated with application of High Volume Low Speed fans and equipped with Photovoltaic panels on roof for solar energy harvesting. The external areas of the station will have a greening design which is aesthetically pleasing and reducing the station temperature efficiently
To know more about Hung Shui Kiu Station, please click on the following link:- https://mtrhungshuikiu.hk/en/