Tunnel of Future Innovation – City University of Hong Kong

Location: City University, Hong Kong
Client: City University Hong Kong
Design and Build: QUAD Studio
Design Team: Kelvin Chu, Wai Tang, Yauhing Cheung, Yolanda Xian, Jack Zeng, Huai Chang Zhou
Contractor: David Decorations
Digital Content Design: Motse
The 3M Tunnel is the primary link between Festival Walk and City University of Hong Kong (CityUHK)’s main campus. As one of the busiest pedestrian tunnels in Hong Kong, it handles a daily foot traffic of over 60,000 people. Recognizing its importance as a major access point to the university, CityUHK has decided to transform the existing tunnel into a holistically designed, captivating space that embodies the core values and vision of CityUHK as a globally connected institution.
Following a competitive tender process in late 2024, QUAD Studio was appointed as the Design and Build consultant for this project. The reimagined tunnel features a continuous 50-meter-long LED wall on both sides, composed of over 8,500 8K LED modules with 100 million pixels—making it the largest indoor LED wall in Hong Kong to date.
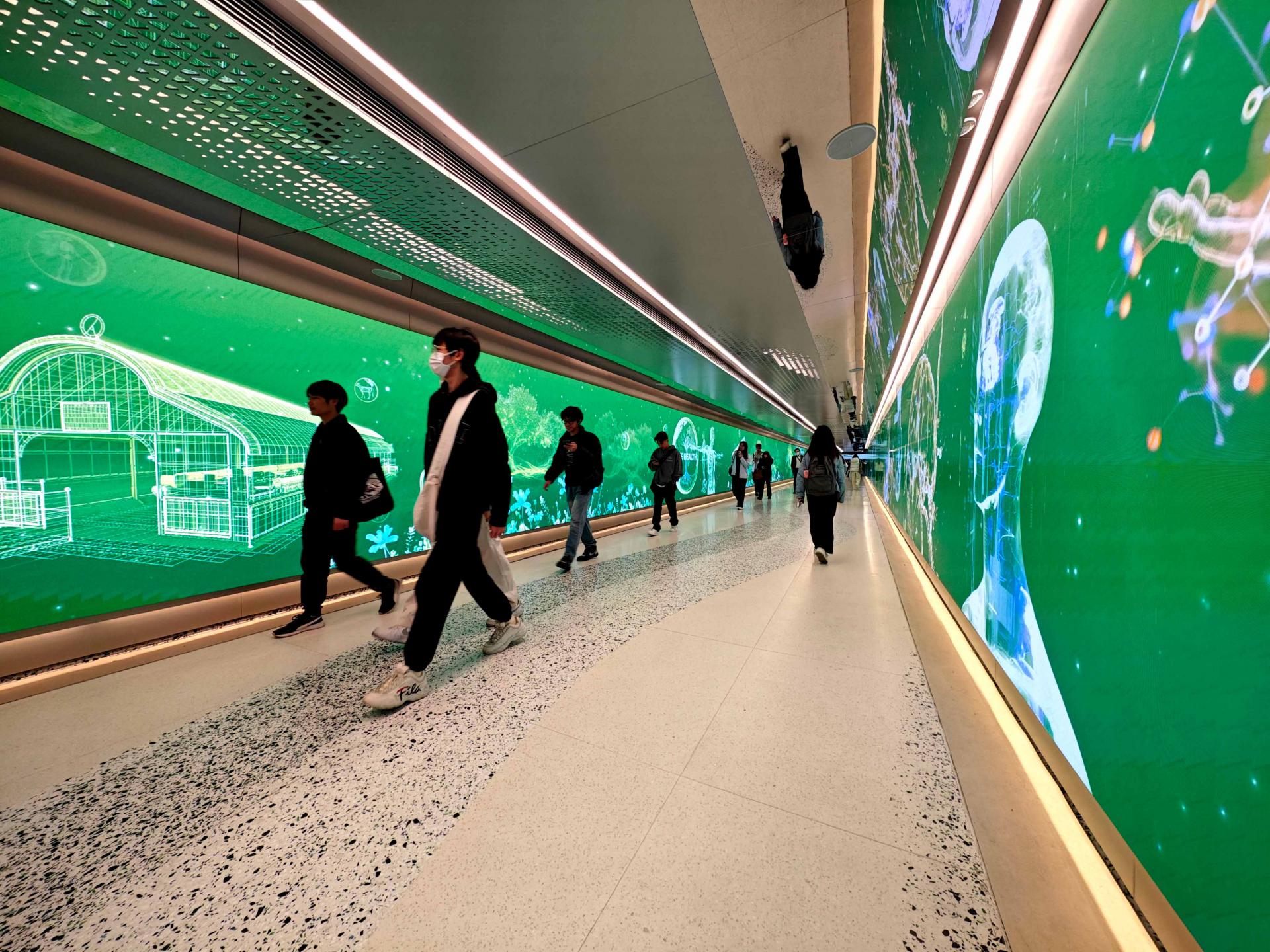
The Journey of Innovation
As a designer, it is crucial to understand the message that the project aims to convey to visitors. In this case, the focus is on City University, renowned for its rich history of research and innovations in Hong Kong. Throughout the years, it has nurtured numerous exceptional individuals who have made significant contributions across various academic fields.
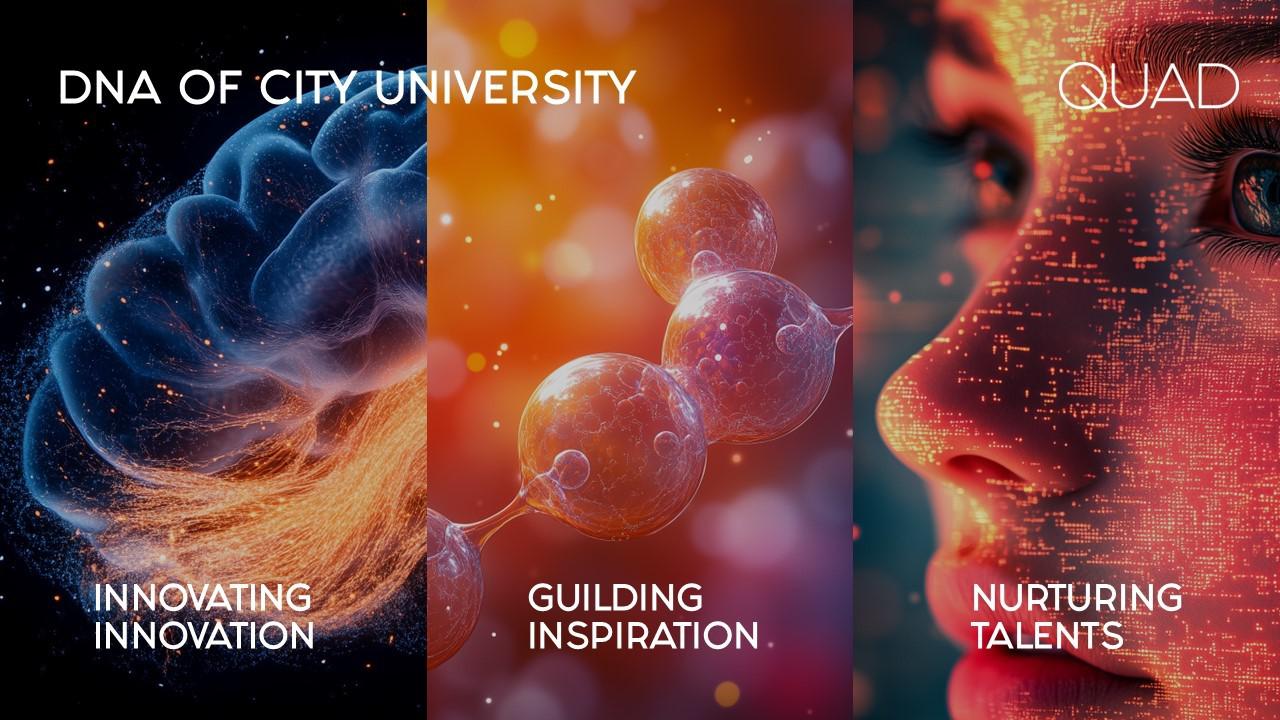
As the designers of the 3M Tunnel, our aim is for visitors to not only gain an understanding of the university’s current developments but also be inspired by the space itself. We aspire to incorporate cutting-edge technology into the design, pushing the boundaries of future exhibitions by seamlessly integrating research content with an artistic approach.
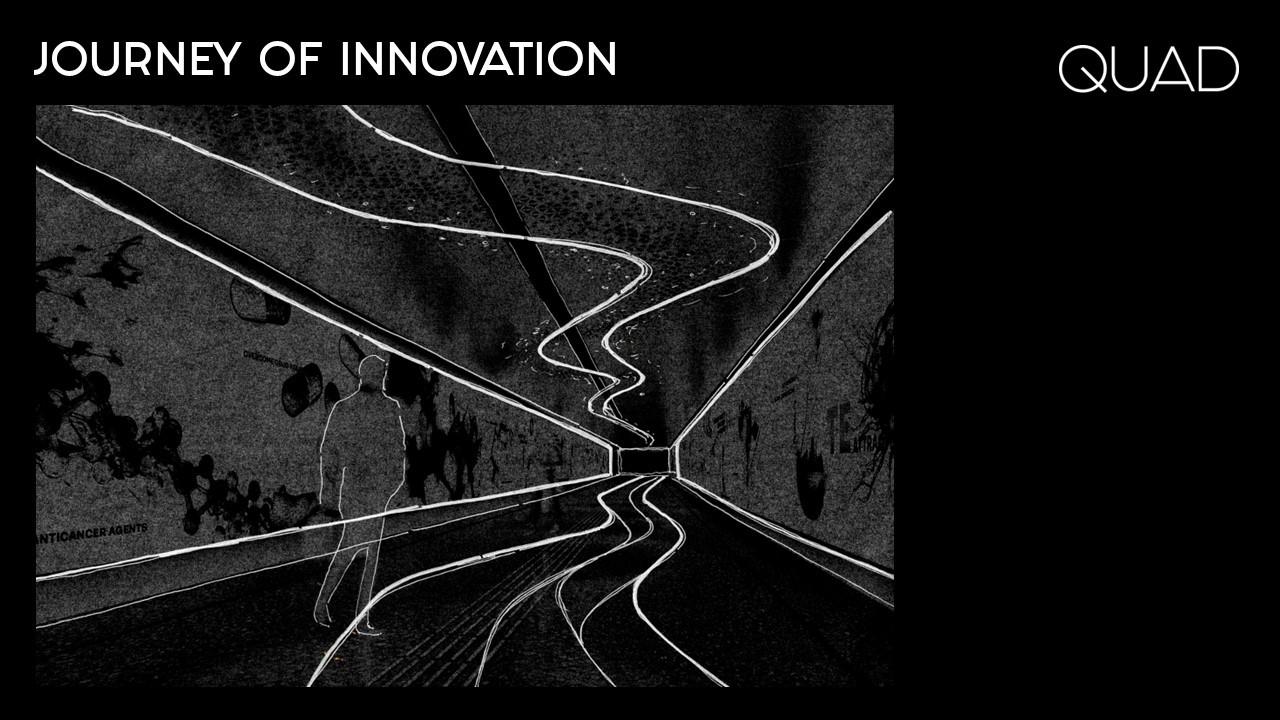
We envision visitors embarking on a journey as they pass through the tunnel. Our goal is to harness cutting-edge technology to create an innovative and immersive experience, transforming the passage into a dynamic gateway to the university.
Guiding this journey is the CityU DNA—a ribbon-like motif inspired by the CityU logo design—woven seamlessly along the ceiling and floor. This flowing element not only enhances wayfinding but also symbolizes the university’s identity and connectivity, blending artistry with purpose.
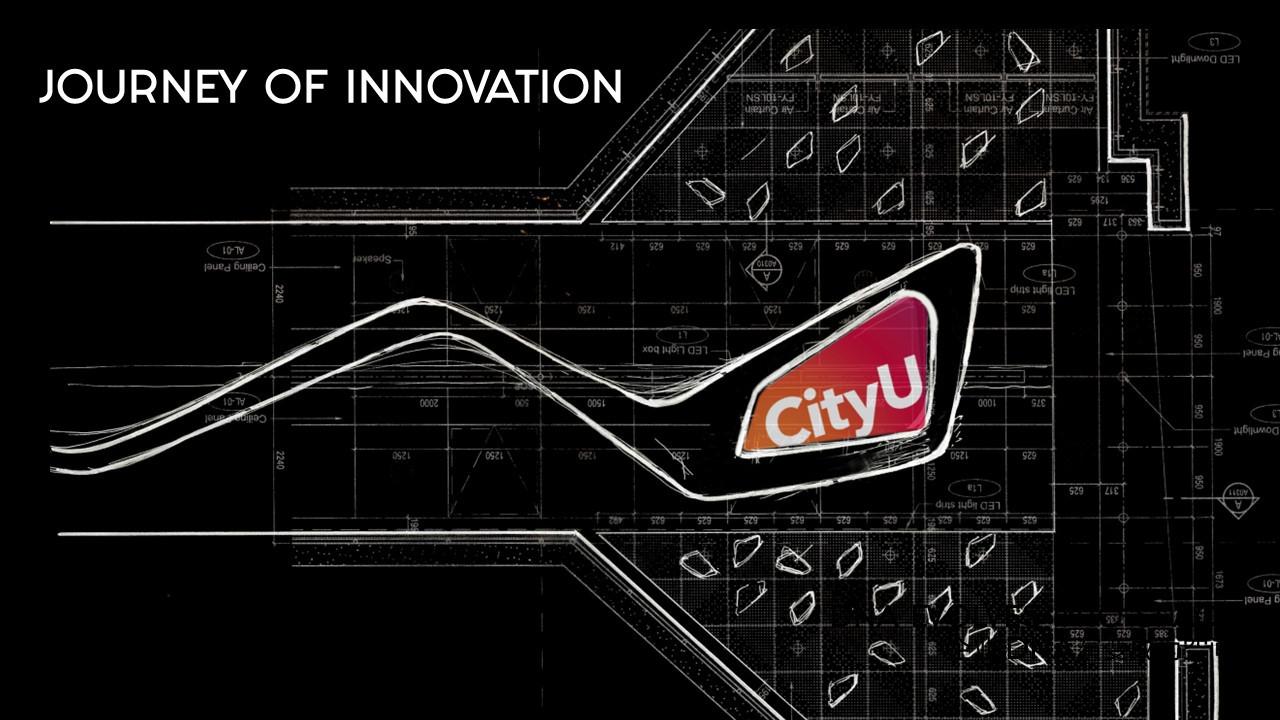
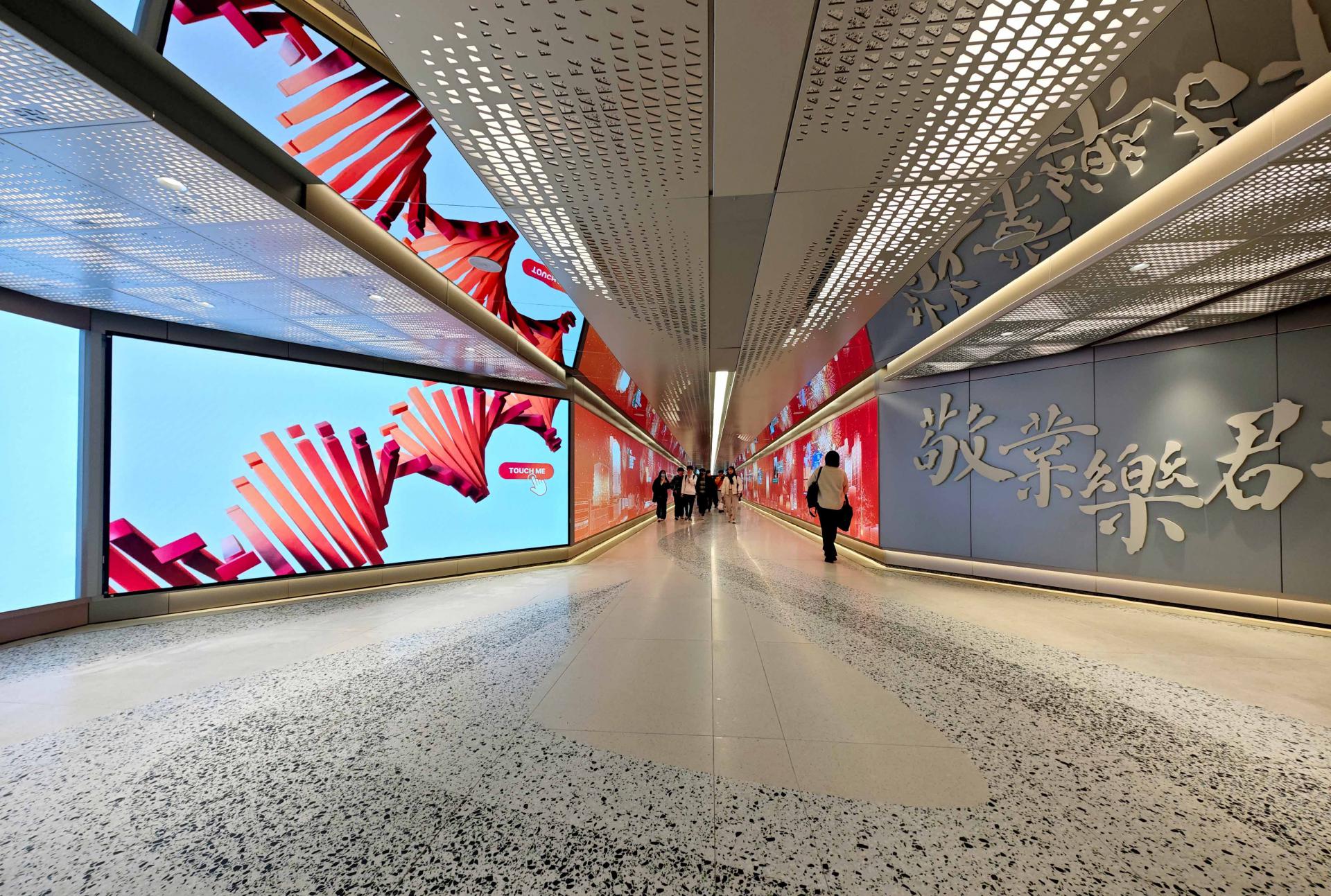 Starting point fo the DNA Ribbon
Starting point fo the DNA Ribbon
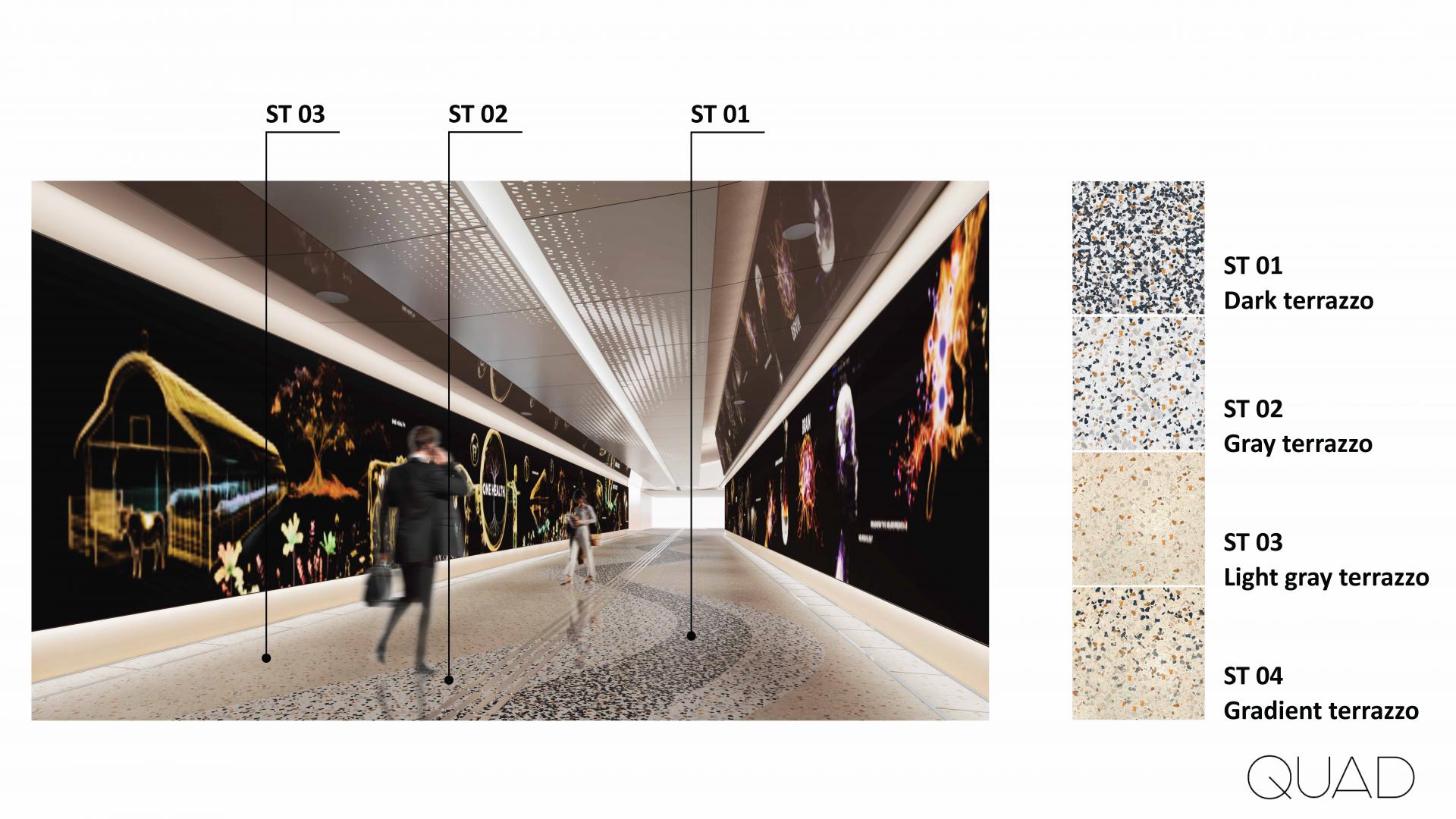
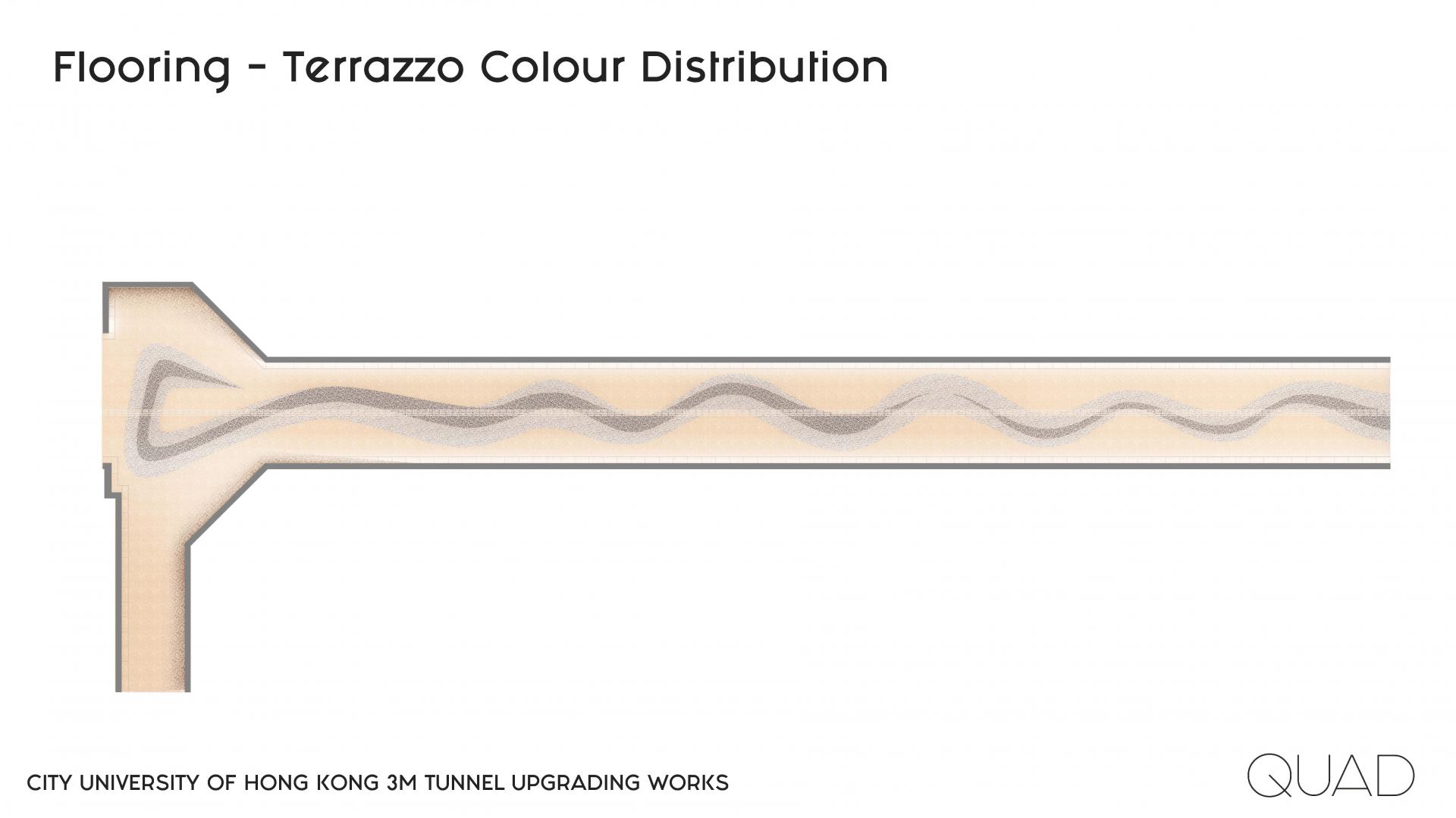
Floorplan of the tunnel
The floor ribbon is crafted from custom terrazzo tiles, composed of four distinct levels of color and density to create a dynamic, flowing pattern throughout the tunnel. The gradient shifts subtly from light beige to a deeper terrazzo tone at the center, evoking a neutral, seamless "sandy" palette. This design ensures visual harmony with the ever-changing content of the LED walls, blending the physical and digital environments into a cohesive experience.
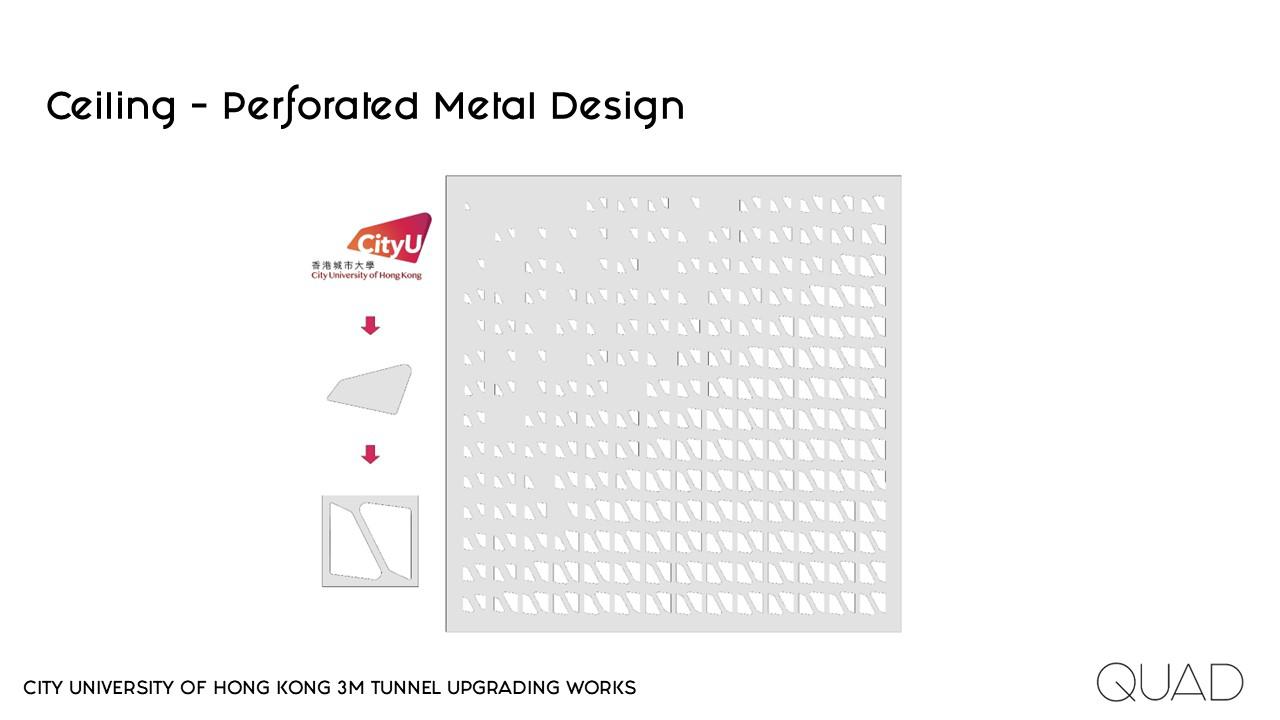 Using City U logo as pattern
Using City U logo as pattern
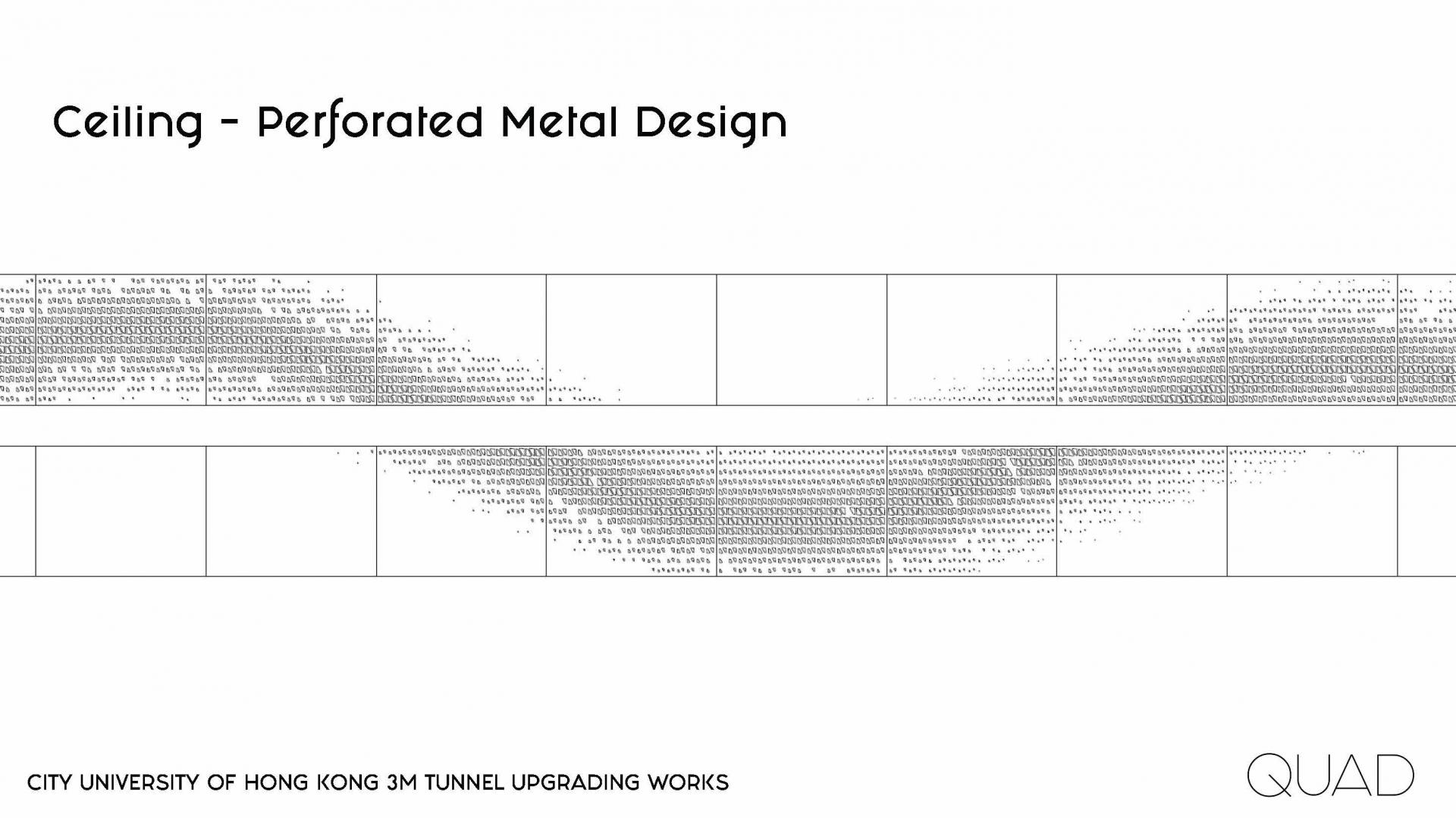
The ceiling’s DNA ribbon is an intricate mosaic composed of 46,000 miniature CityU logos. Using parametric design software, we meticulously adjusted the size, density, and arrangement of these logos to form a seamless, flowing pattern.
To bring this element to life, the ribbon is illuminated with a dynamic lighting system. By combining mirrored surfaces and sanded acrylic panels—backed by strategically placed LEDs—we created a mesmerizing interplay of glittering reflections and soft diffusion, evoking the shimmering essence of the university’s identity.
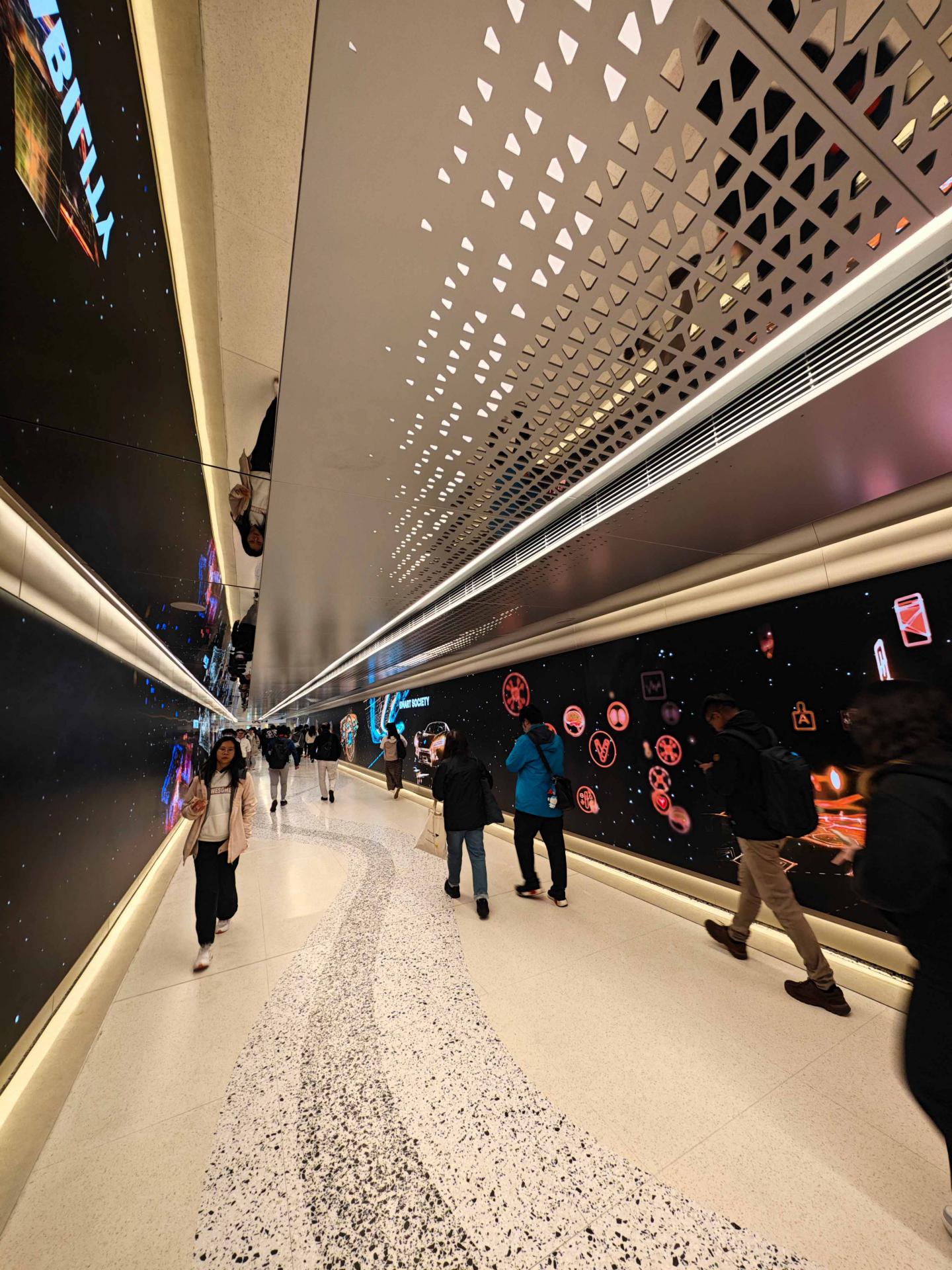
An Immersive Experience: A Dynamic Gateway to the City U
Spanning over 50 meters, the tunnel’s walls will be lined with floor-to-ceiling LED displays, transforming the space into a captivating, immersive environment. These screens are not just decorative—they serve as a powerful communication tool, conveying CityU’s vision and values to visitors. For newcomers, this will be their first impression of the university, while students and staff will encounter a refreshing and energizing atmosphere to start their day.
To ensure the content remains engaging, we’ve designed a time-based digital narrative that evolves throughout the day, reflecting the vibrancy of campus life.
 Tunnel Entrance from university
Tunnel Entrance from university
Interactive Wayfinding: A Smart Welcome
At the tunnel’s entrance, an interactive LED panel invites visitors to engage with a dynamic CityU logo. Upon touch, the display transforms into an interactive campus map, allowing users to select their destination building and instantly receive a visual guide with the optimal route.
This seamless blend of technology and user experience ensures that every journey through the tunnel is both inspiring and intuitive.

Artwork of the interactive City U logo
During peak hours, the LED walls transform into a dynamic showcase of CityU’s latest developments and accomplishments. A panoramic backdrop of Lion Rock Mountain and the university’s iconic architecture sets the stage, while interactive pop-up windows highlight groundbreaking research, awards, and campus news.
This digital environment evolves throughout the day, offering visitors a unique experience with every passage. From crisp blue skies, the gentle sound of birdsong, and sunlight glinting across campus in the morning to a golden sunset, casting a warm glow over Lion Rock in the evening.
By harmonizing nature, architecture, and achievement, the tunnel becomes more than a pathway, it infuses visitors with energy and feelings throughout their journey whether to the university or to their home.
 Art work of LED wall
Art work of LED wall
During non-peak hours, the digital content will showcase City University's key research areas. The university has particular strength in subjects like One Health, Brain Science, Matter, Smart Society and Sustainability.
We've designed the digital content to present these academic subjects in a more artistic and imaginative way, creating an immersive experience for visitors. Our goal is to inspire students and guests to learn more about these important research fields as they walk through the tunnel.
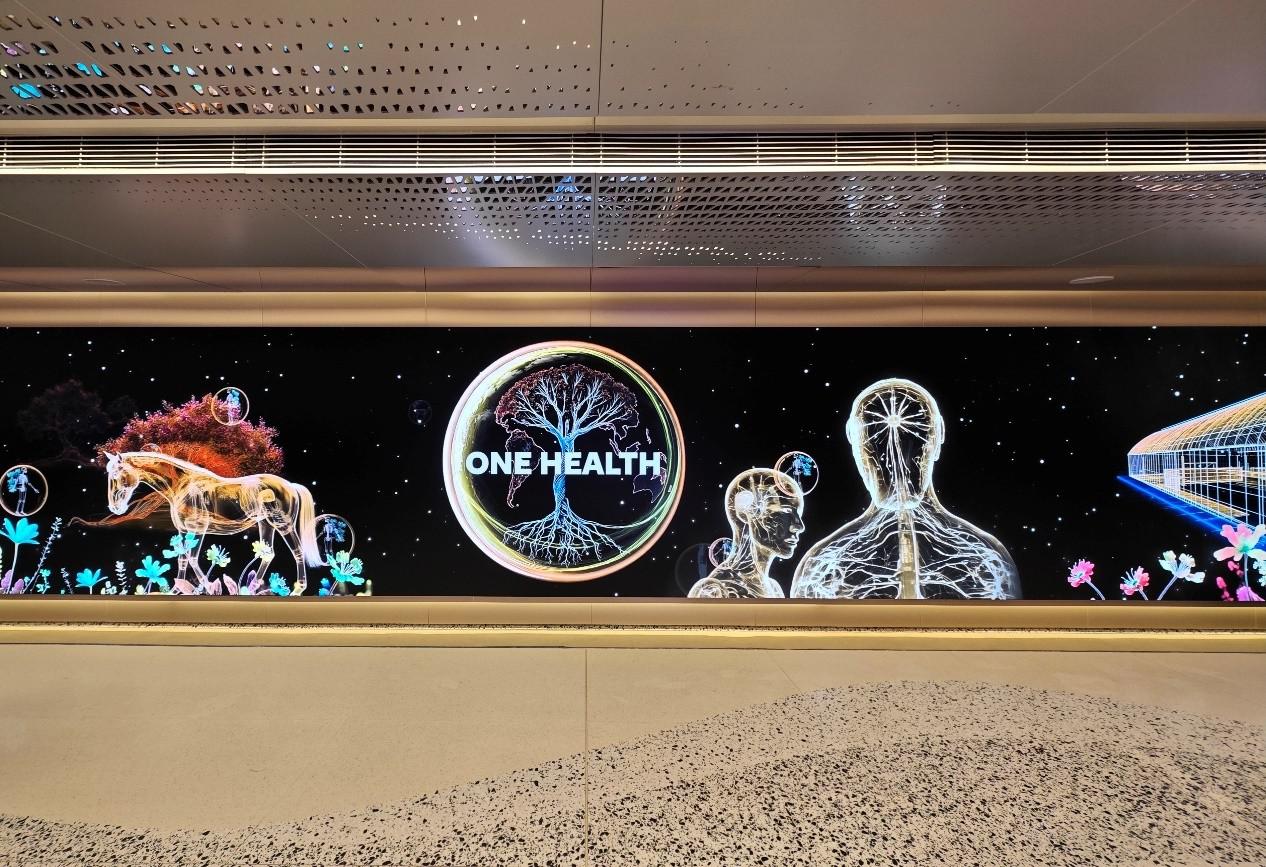
We believe that the focus of the university strength can be the inspiration for us to design the 3M Tunnel. We hope that visitors, after experiencing the 3M Tunnel, not only gain a deeper understanding of the City University but also embark on a continuous journey alongside researchers and academist.
A New Landmark of Social Connection
The launch on 21 May 2025 of the “Tunnel of Future Innovations”, which links CityUHK with Festival Walk, featured Hong Kong’s first-ever tunnel fashion show with an array of interactive digital experiences. This “Tunnel of Future Innovations” initiative cultivates local roots with a global reach, showcasing Hong Kong’s creative flair and cultural vibrancy as an international tourism hub.
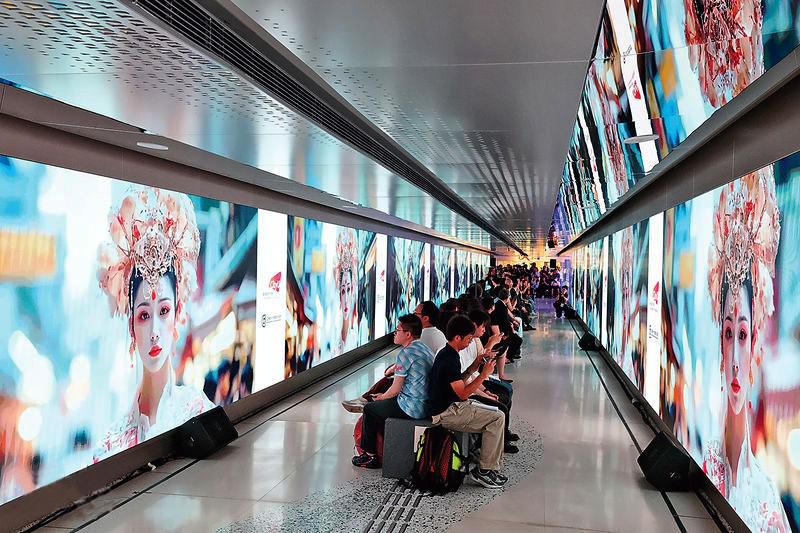
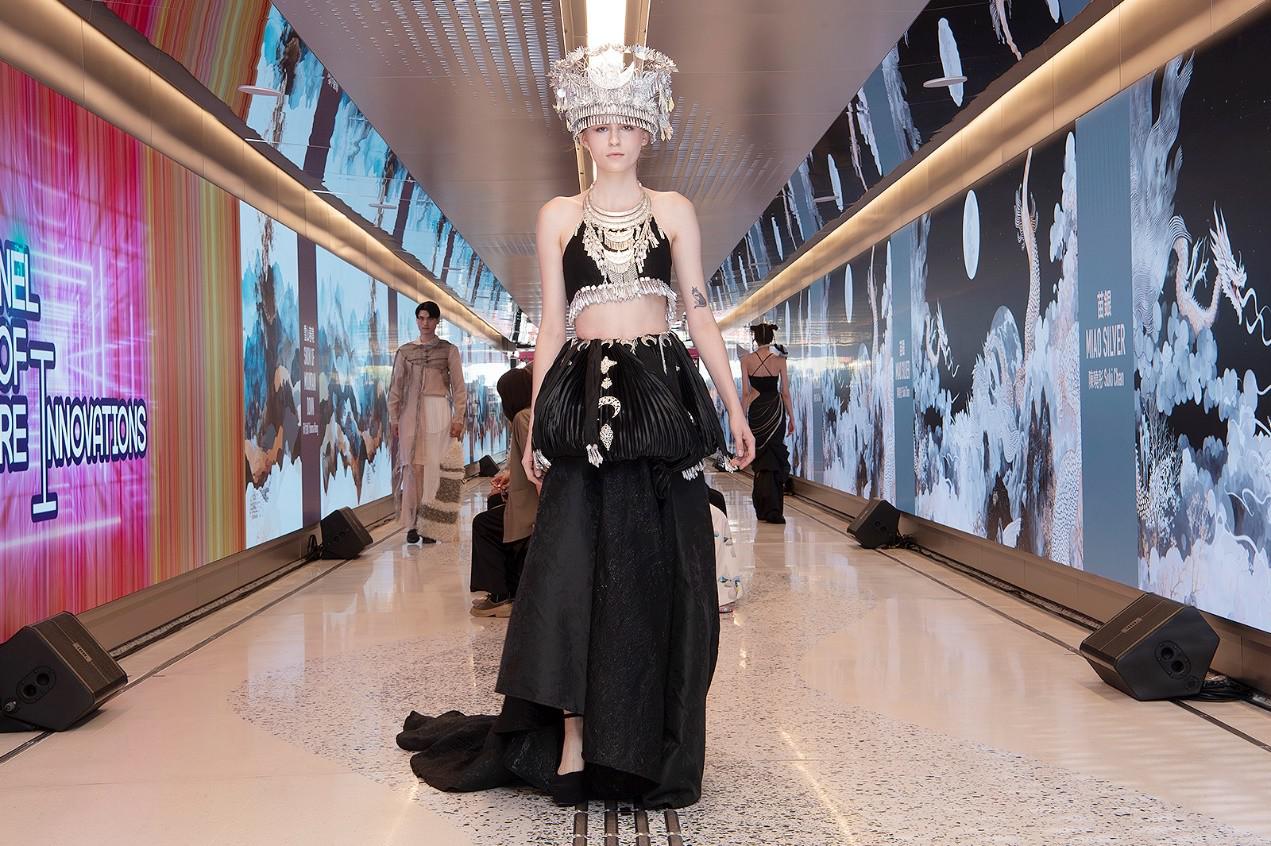
This innovative project will also provide a platform for faculty and students of CityUHK’s School of Creative Media to showcase their creative achievements, enriching the campus’s visual and intellectual atmosphere, inspiring interdisciplinary innovation, and strengthening the University’s close ties with the Sham Shui Po community. CityUHK will leverage the “Tunnel of Future Innovations” as a starting point for educational tours, as part of its commitment to serve society and uphold its development vision of “Innovating into the future”.
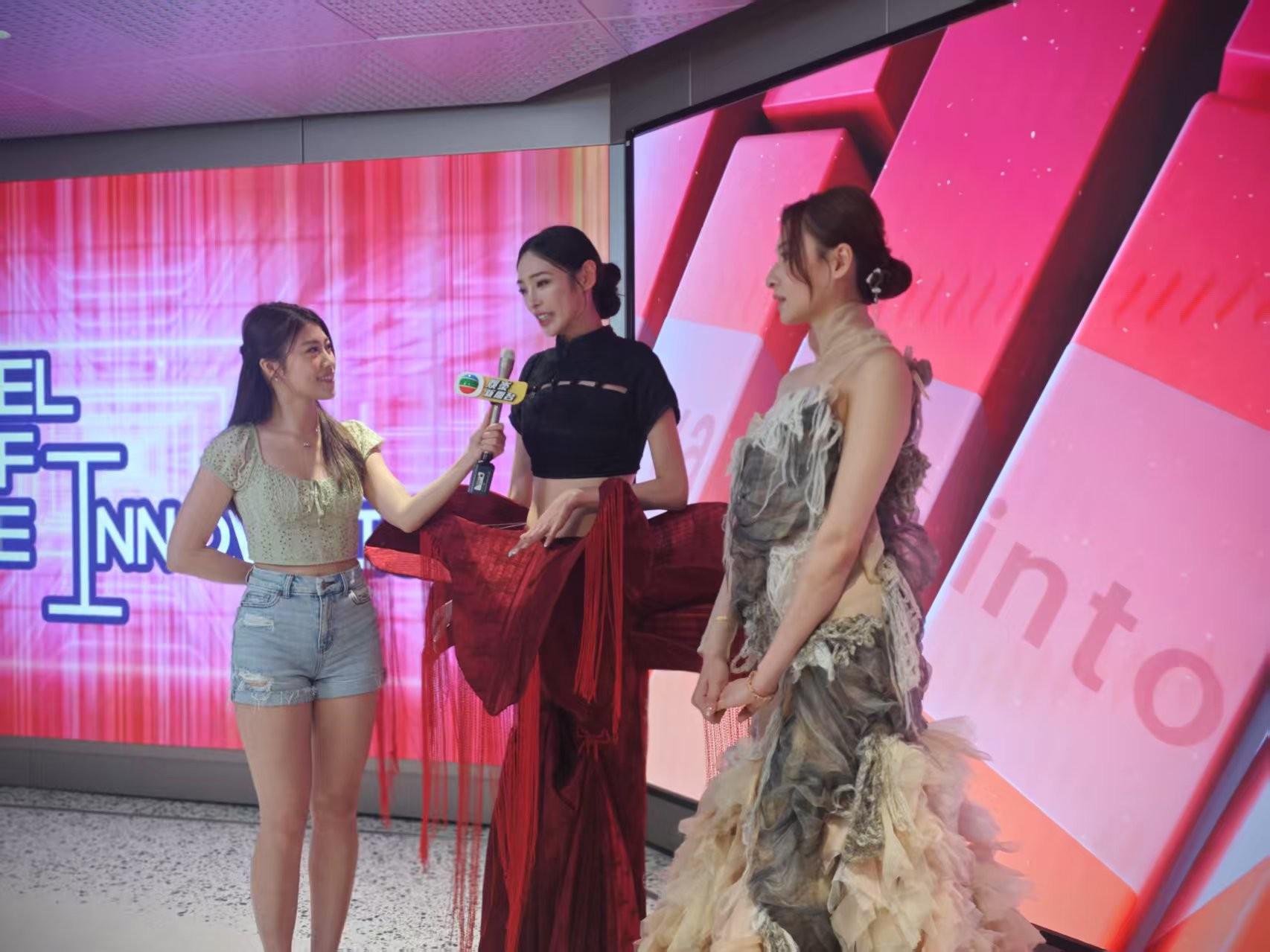 Opening Ceremony ‘Fashion Show’ featuring Miss Hong Kong
Opening Ceremony ‘Fashion Show’ featuring Miss Hong Kong
Integration of Technology & Sustainability
City University has always placed great importance on sustainability and environmental responsibility. As such, we’ve integrated the university’s innovative research and technologies into the tunnel’s design.
One key feature is the Kinetic Tiles—a patented technology by the City University that generates electricity from foot traffic. These flexible tiles convert pedestrians’ movement energy into usable power, contributing to the tunnel’s energy needs. We’ve installed them at the tunnel entrance, layered beneath durable vinyl flooring to maximize energy absorption while maintaining a seamless aesthetic.
The tunnel’s RGB lighting system enhances the space with dynamic color options, allowing the atmosphere to adapt to different occasions. This intentional design ensures the tunnel isn’t just a passageway—it’s a versatile destination for events, exhibitions, and creative expression, further enriching City University’s campus life.
Construction Challenges
The most significant challenge in refurbishing the tunnel was maintaining full pedestrian access throughout construction. The 4.2-meter-wide passageway had to remain unobstructed to accommodate over 60,000 daily users while construction work proceeded simultaneously.
To achieve this, we implemented a carefully planned four-phase hoarding system that allowed us to refurbish different tunnel sections sequentially. The extremely confined workspace required meticulous coordination between multiple trades - including metal ceiling installation, electrical work, HVAC systems, LED wall implementation, and lighting integration.
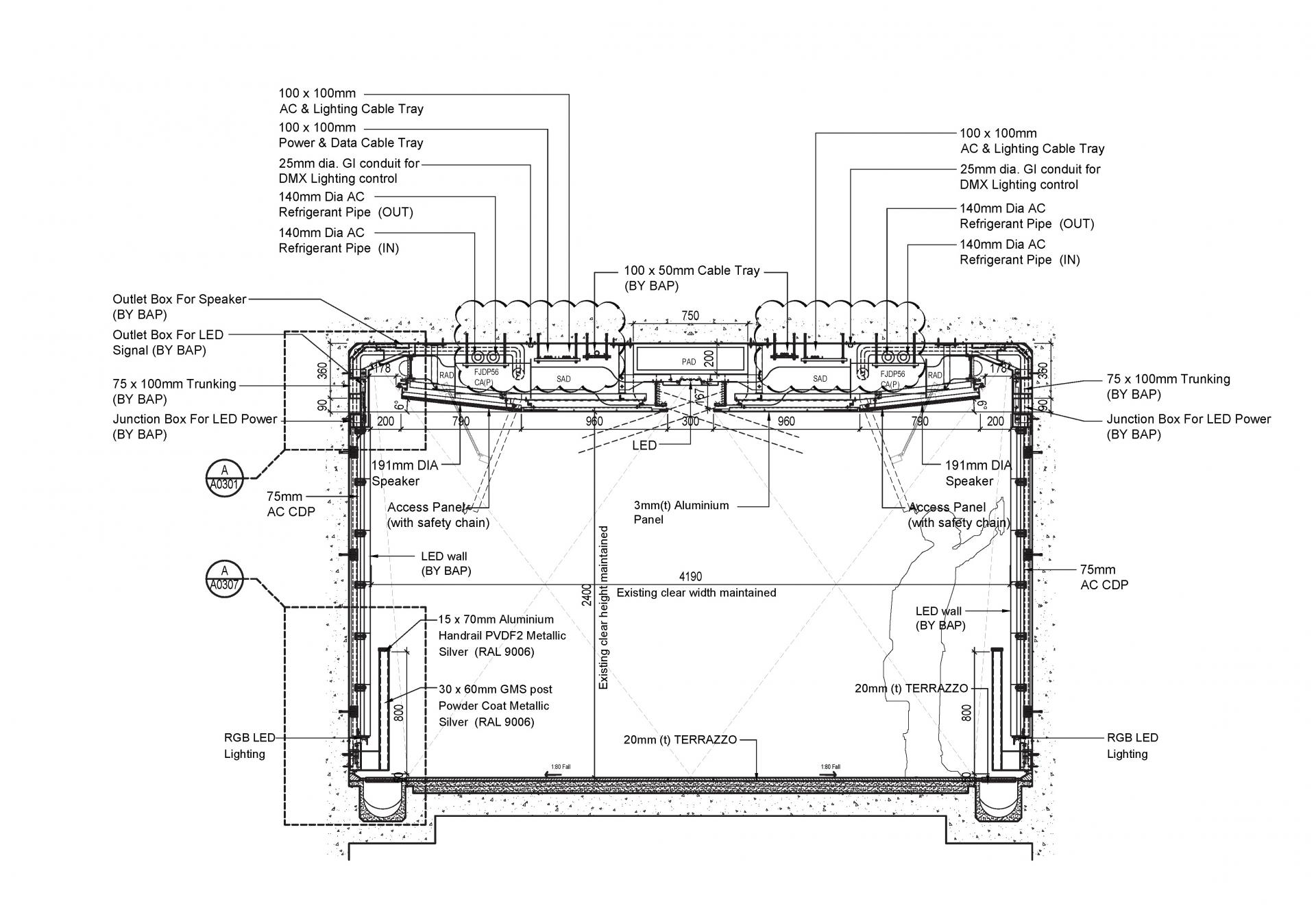 Section of the tunnel
Section of the tunnel
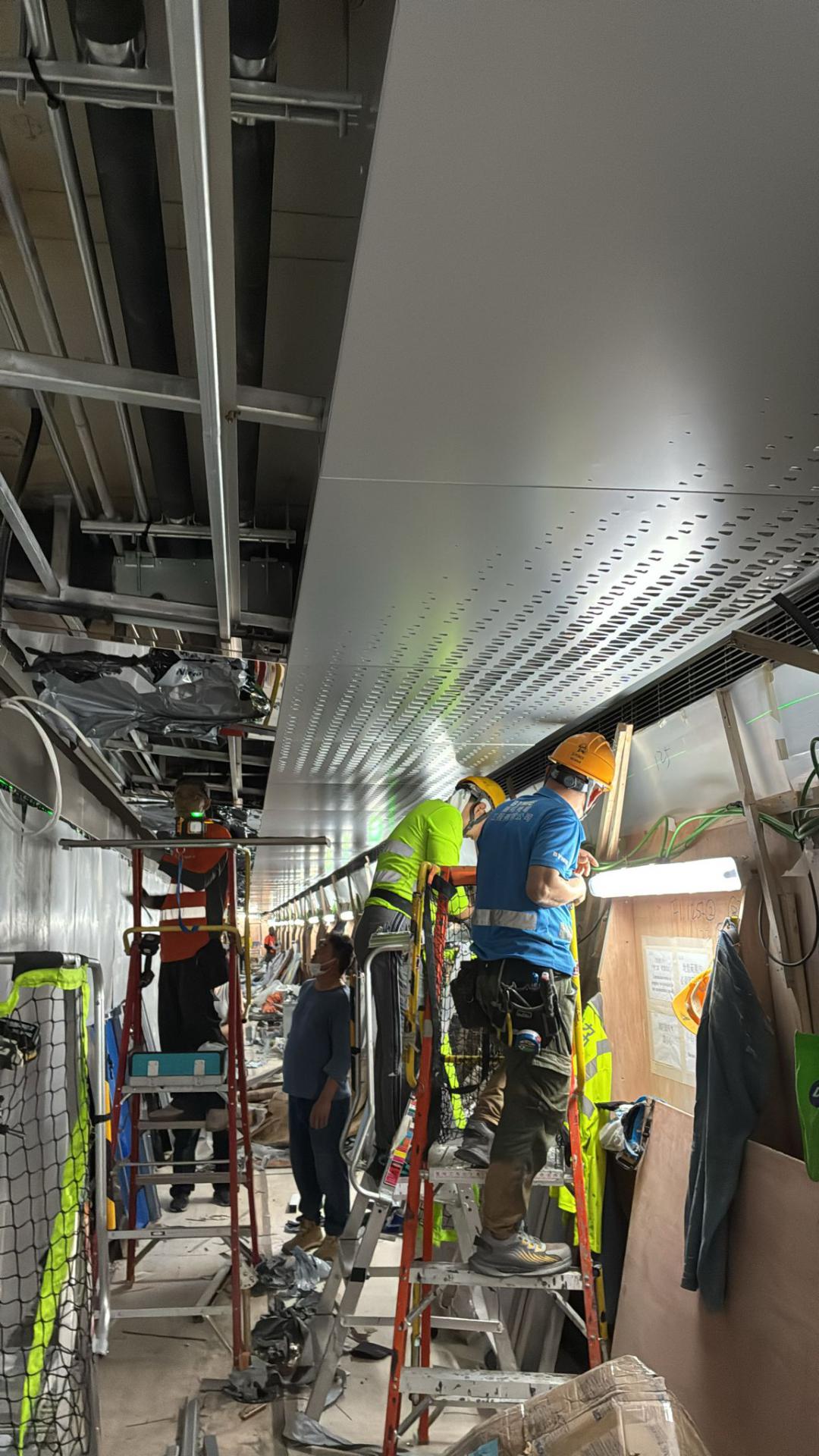 Construction work inside hoarding
Construction work inside hoarding
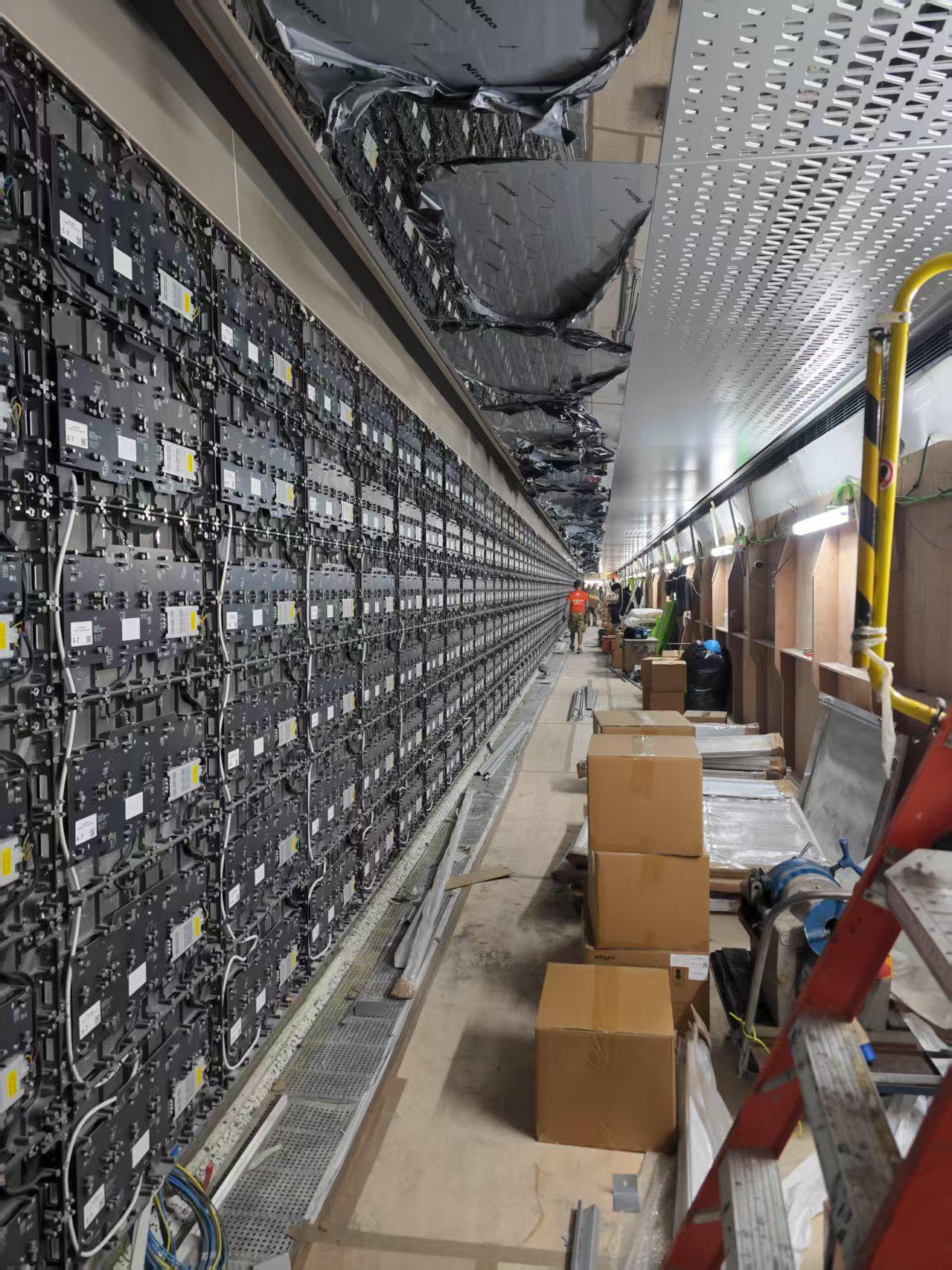 LED Wall modules
LED Wall modules
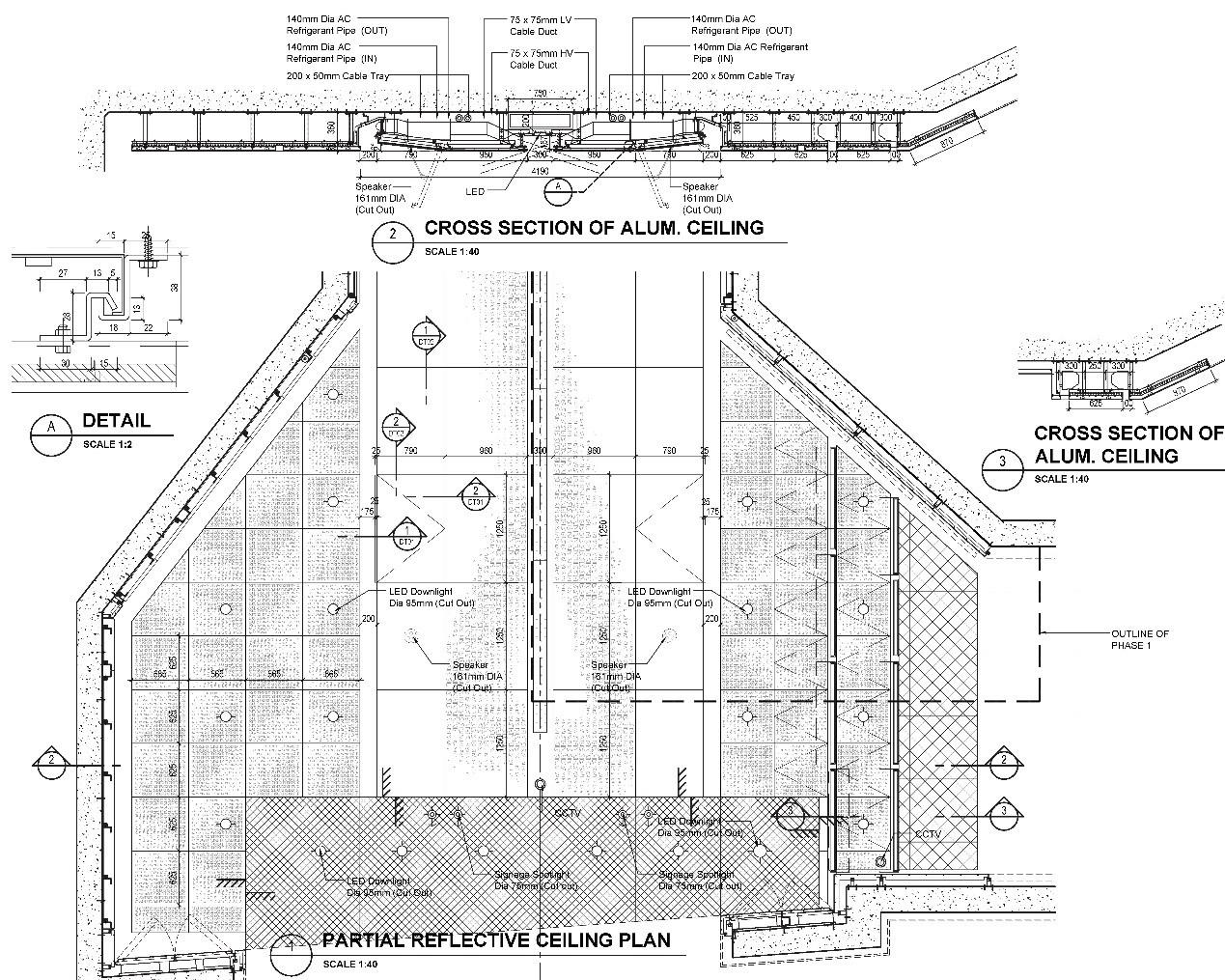 Ceiling plan
Ceiling plan
A substantial portion of the construction had to be scheduled for overnight work, particularly after midnight when the Festival Walk entrance closes and pedestrian traffic significantly decreases. This approach minimized disruption while ensuring worker safety and construction efficiency.
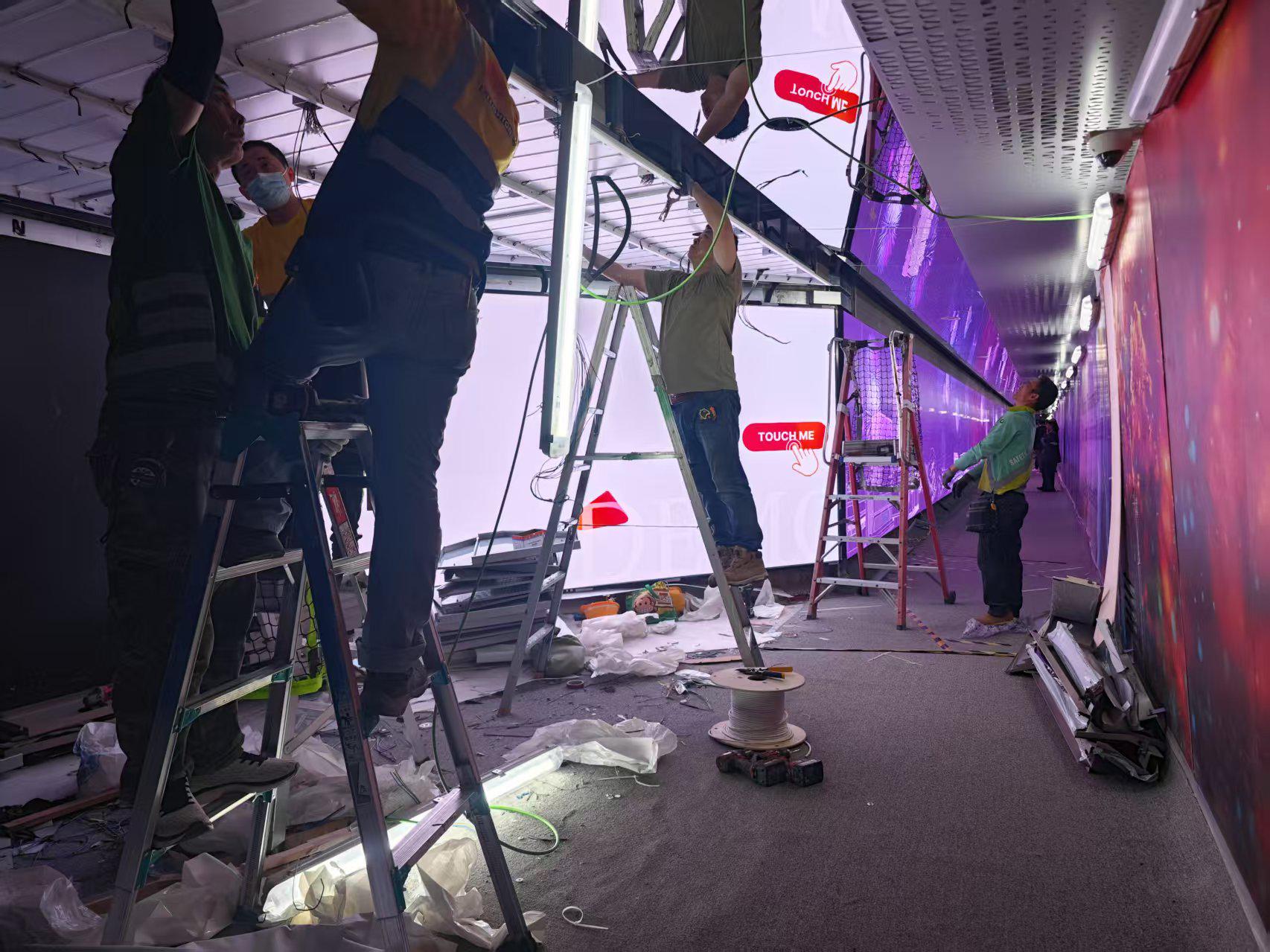 Ceiling installation
Ceiling installation